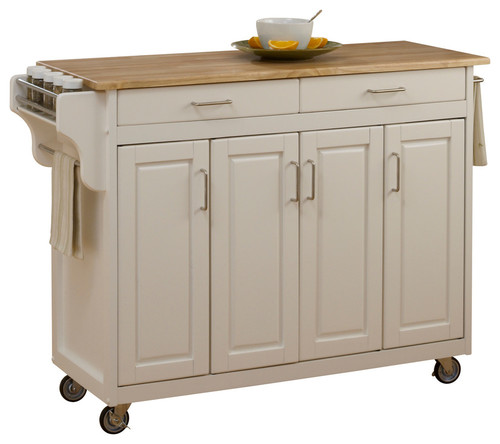How to Design an Island for Your New Kitchen
As you are designing your ideal kitchen layout, whether it is a remodel to your existing kitchen, a renovation, or you are building your dream kitchen in your dream house one of the major design features to consider is the size, shape, and functionality of your kitchen island. The kitchen island can add an element of style, not to mention provide additional storage, seating, and workspace.
It may seem that your kitchen size or layout would determine the island that would best “fit”. We are going to start at the basics though, considering how you use your kitchen on a daily basis. Whether you use the space for entertaining, feeding the kids, or testing out your culinary skills, you are guaranteed to take a liking to one of the six most common island types. Let’s take a closer look at the typical styles, the perks of each and the possible drawbacks. The information contained in this article will aid you in designing a kitchen island that fits with your lifestyle.









